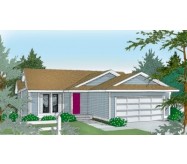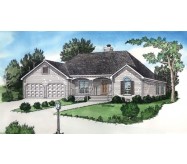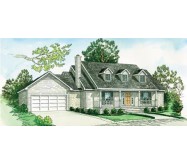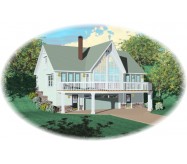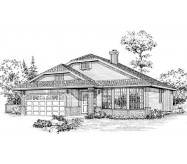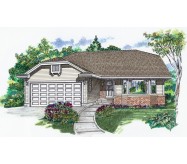This narrow-lot design is ideal for a lakeside lot. Inside the arched entry, the formal dining room is separated from the foyer and the warm living room by decorative pillars. At the end of the day, the family will enjoy gathering in this cozy room with its fireplace and easy access to the sunny gazebo-style breakfast area and island kitchen. In the rear left corner is a guest bedroom with a full bath. The master suite is located on the second floor and features a uniquely designed bedroom including a luxurious bath with his and her double sinks and an oversized walk-in closet. An optional porch/sitting area off the master suite makes for a quiet view. The upstairs master shares the space with three family bedrooms and two full baths.
Learn More






