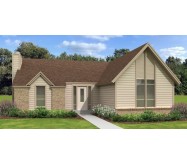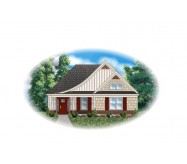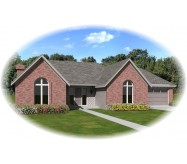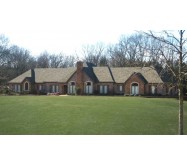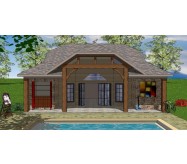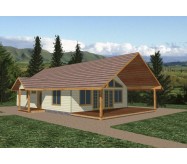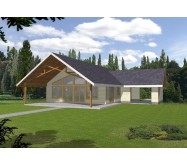Build this home with full livability on one level with the option of expanding to the lower level in the future. Double doors open to the entry where a few steps lead up to the main level. The living room overlooks the cathedral entry and also sports a fireplace. An L-shaped country kitchen has space for a breakfast table and is open to the family room. A single entrance leads to a small deck in back. The right side of the plan is reserved for bedrooms--two family bedrooms and a master bedroom. All have adequate wall closets and share a full bath. Build this home with full livability on one level with the option of expanding to the lower level in the future. Double doors open to the entry where a few steps lead up to the main level.
Learn More
