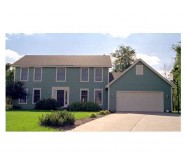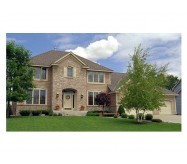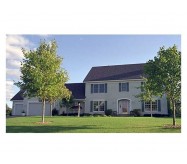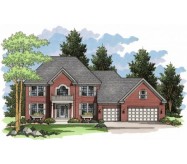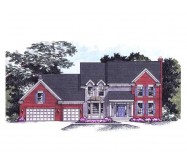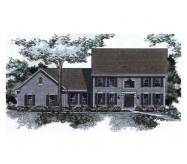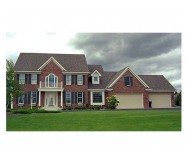Discover the unparalleled elegance of this luxurious Colonial-style home where regal symmetry greets graceful charm. The welcoming tiled foyer is flanked by the formal dining room and the quiet living room both featuring racetrack ceilings. You'll love the sensible design of the kitchen with its convenient island cooktop and snack bar. The attractive dinette flaunts a stepped ceiling and a bay window for sun to spill in. Entertain guests in the dramatic family room where a crackling fireplace sets the scene for any mood. The upper-floor master suite features a tray ceiling a glorious walk-in closet a dual-sink vanity a private toilet an oval tub and a separate shower. Three more bedrooms share a hall bath and offer comfort for family or guests
Learn More
