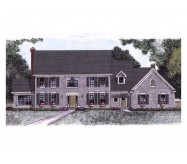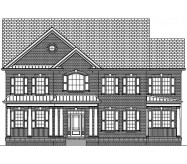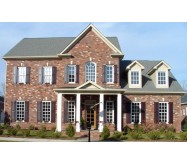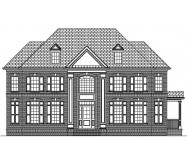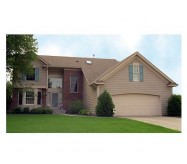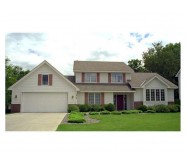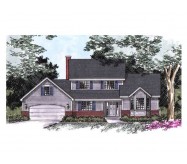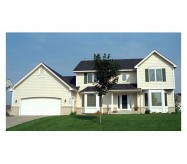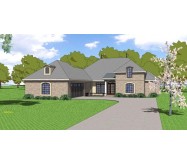With its updated Colonial-style exterior and enviable floor plan this home will make its way into your family history. On either side of the foyer lie the living and dining rooms - a layout that allows for more sophisticated soirees. Not only are the island kitchen and dinnette equipped with ample counter space and storage they also offer a handy built-in desk for menu planning.
Learn More
