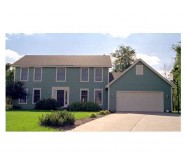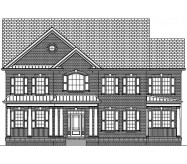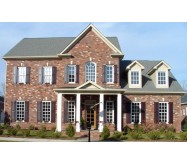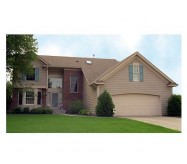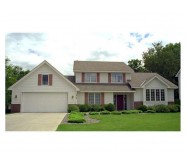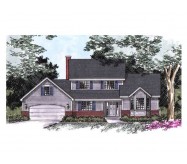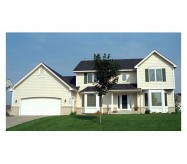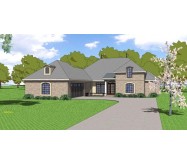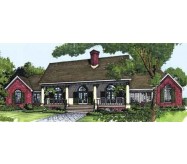This home offers gracious family living and an elegant guest suite. Family and guests will enjoy the open living and dining areas which are served by an efficient kitchen. Nearby access to the front porch as well as a large back porch and patio area make this home ideal for both indoor and outdoor entertaining. The secluded master suite enjoys a large sitting room as well as a walk-in closet and an elegant bath with all the extras.
Learn More
