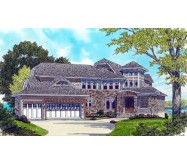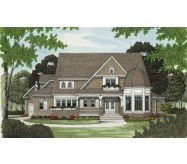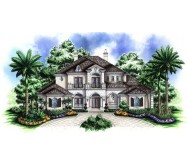THE BEAUMONT - The grand French style home is beautifully detailed with precast columns cladding trim details and balustrades as well as intricate wrought iron railings at the 2nd floor balconies. The formal living room has a detailed 2 story ceiling and 2 stories of beautiful bowed glass offering an incredible unobstructed view of the pool area and beyond. Adding to the appeal of this room is a fireplace surrounded by a 2 story built-in and a well equipped wet bar. From inside the formal dining room looking through the open butler's pantry is a decorative glass door with metal detailing which offers a glimpse of the wine room. The open and spacious kitchen nook and family room take full advantage of the views and the family room opens to the lanai and pool area through zero corner sliding glass doors. Near the kitchen is an elevator for easy access to the second floor. The master suite has plenty of room for furnishings and offers expansive unobstructed views of the pool area. The gorgeous master bath has plenty of space to move around the large tub and walk around shower and has his and her water closets and vanities. The large study has a detailed coffered ceiling and views to the outside through French doors. Once at the top of the elegant winding stair the fixed glass in the living room immediately pulls you through to the 2nd floor lanai and the views beyond. On the 2nd floor you will find 2 bedrooms each with their own bath and walk-in closets as well as a large recreation room with optional entertainment center and breakfast bar. The recreation room has 2 sliding glass doors accessing the spacious 2nd floor lanai. This home truly has it all.
Learn More







