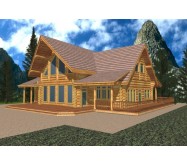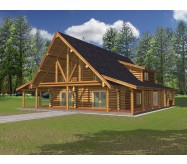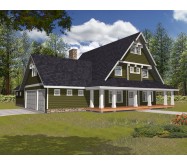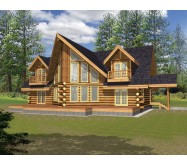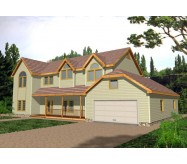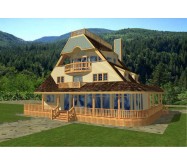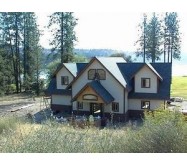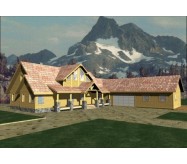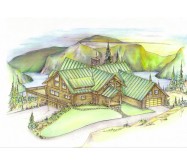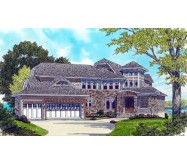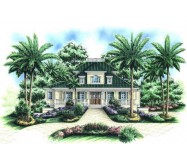A steep metal roof and shutters speak softly of an early Caribbean plantation style which adds character to this island home. A magnificently open plan the foyer features 22' ceilings leading into a barrel ceiling. Opening up to the great room with a corner fireplace and it brings in spectacular views through the walls of glass. If you so desire build the optional downstairs out and enjoy a wine room exercise room & theater room!
Learn More
