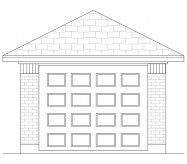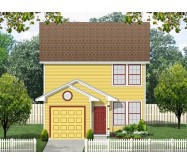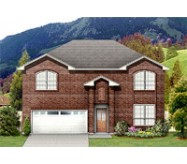This economical plan is great for a growing family. The entry and stair well great you with a formal dining to impress visitors. The living room has an angled wall which adds to the livability. The kitchen and dinette has ample cabinets walk-in closet and view to the backyard. A powder bath and utility room round out the downstairs. Upstairs has two bedrooms master suite and gameroom which can be converted to a fourth bedroom. The master bath has two walk-in closets garden tub separate shower and large linen closet. The dressy elevation beckons friends to visit your charming home.
Learn More














