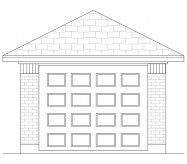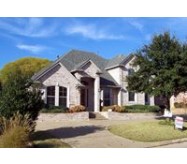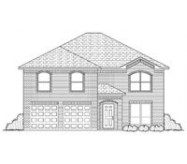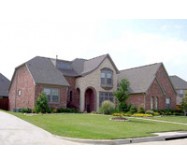You will know you have made it when you move into this prestigious country estate. The formal entry area is flanked with living and dining rooms. The gallery leads you past the library and gorgeous master suite (Note the sitting room with fireplace). The huge kitchen with walk-in pantry has easy access to the utility three car garage and service entrance. Two more oversized bedrooms Jack-n-Jill bath and play area upstairs make this home perfect for your family.
Learn More









