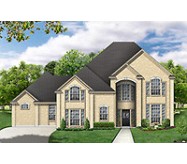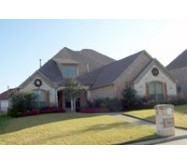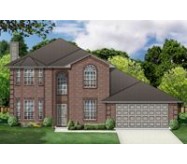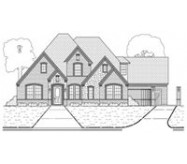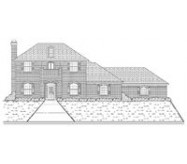This plan is a builder's favorite because it has everything. 2 story entry oversized formal dining & balcony view from the gameroom greet you. Spacious kitchen has a wrap around bar isle & get lost in it pantry. Family room dinette & master all look out to the back porch. Guest bedroom downstairs is great for a study or visiting parent. Entire plan is designed w/accessibility in mind w/oversized doors. Large bedrooms upstairs share a Jack-n-Jill bath & each have walk-in closets. Master suite has a bay sitting corner separate vanities & large closet. Stone accents the front elevation making it perfect for most any taste.
Learn More

