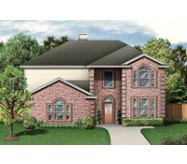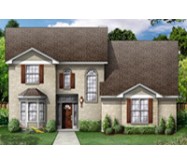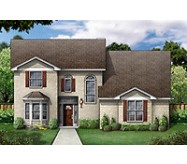A perfect plan for a growing family! This economical to build but stylish plan offers everything you need. The two story entry has a view to the back flanked by the formal dining and stairs. The family has a corner fireplace as well as the dinette. The spacious kitchen has an island extra cabinets and pantry. A powder bath is handy to the utility room and rear entry garage. The master suite has a double walk-in closet and separate garden tub. Upstairs three bedrooms have large closets and share a large bath. The gameroom is large enough for a pool table or can be converted into a fifth bedroom with extra bath. A bay window gables and arched windows dress the elevation and your family makes it home.
Learn More














