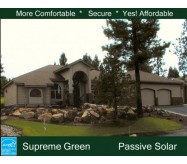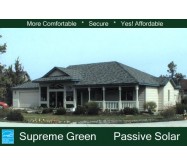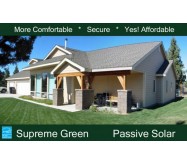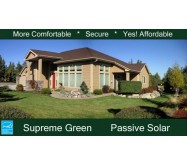Sunterra designed this single level home for a retired couple. They requested a home with no steps on a site that sloped over 10 feet in the width of their home so excavation was a challenge that created a great rear patio with a waterfall and pond feature.
This plan has many universal design elements such as larger doors and halls with a roll-in bath and shower. The entry features a 12’ high arched ceiling running over the living room-entry to patio. Ten foot ceilings are over the dining room vaulted ceiling in the master bedroom suite and the remainder of the home has 9’ ceilings.
Review this floor plan and note all of the features our client requested in this home. There are window seats in the master bedroom and family room a solarium for enjoying plants in the sun a two-station study and hobby area covered outdoor patio covered porch commanding kitchen and a private master suite.
This plan includes a radiant floor heating design air conditioning design and heat recovery ventilation design plus an electrical plan. Our 102-page Conservation Guide providing the latest in building science and proven cost-effective energy-saving features that you may incorporate in the construction of your new home is also included.
Learn More











