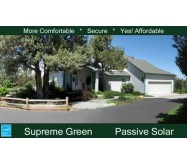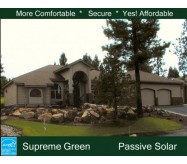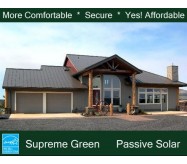Featured on the State of Oregon Green and Solar Tour
This commanding passive-solar home was designed to conform to the slope of the lot with a garage for a truck with camper on the lowest level 1 and a garage entering from the side seven feet higher on the lot at level 3.
You enter this home past planting areas to a covered porch at level 2.
There is direct access to a large home office as well as the foyer with a 21 foot high arched ceiling. This level also includes the guest room bath and utility room. Up the next half flight of stairs takes you to the exercise room on level 4. Continue up another half flight of stairs turn left and experience a large open master suite with south glass and view on level 5.
Go back to the bridge crossing the entry and you are in a true great room with 10’ ceilings indirect lighting fireplace entertainment center and a wrap around deck that takes you back to the sitting area of the master suite. This is a very fun unique home for adventurous homeowners.
This home was built with 4 zones of radiant floor heat. The house was heated and cooled with an air-to-water heat pump. The energy recovery ventilation system was expanded to include a hydronic coil for forced-air cooling to the upper level.
The home includes the heating cooling and ventilation design layout and our 102-page Conservation Guide providing the latest in building science and cost-effective energy-saving features information.
Learn More














