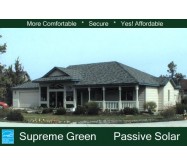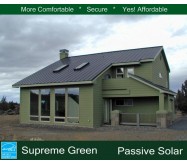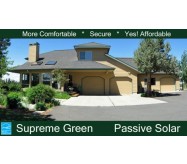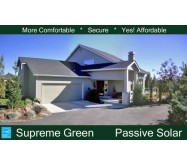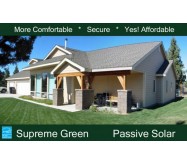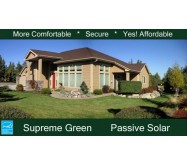Style: Rustic Lodge – Two Story with Master Bedroom Down
This home passive-solar energy-efficient house plan illustrates well what can be done with a small city lot. Tucked into the pine trees in a quiet residential area this home creates a haven for the owners who wanted a smaller home with all the amenities. Low maintenance cement siding metal roofing floor radiant heating tile floors on the lower level and extensive use of pine trim on the interior and passive solar are just a few of the features that set this house apart. Includes a 347 square foot bonus room.
This plan includes a 2-zone radiant floor heating tube layout and mechanical drawings for forced air heating/cooling of upper level with air-to-air heat exchanger ducting design. Our 102-page Conservation Guide providing the latest in building science and proven cost-effective energy-saving features that you may incorporate in the construction of your new home is also included.
Features as originally built:
Built to and certified by the PGE Earth Advantage Program
Stamped concrete entry with stone columns and accents
Knotty pine ceilings and pine trim throughout with log railings
Floor radiant heat with ceramic tile throughout lower level and air conditioning
Large master bedroom with window seats
Master bath with therapeutic soaking tub
Kitchen with built-in dining booth granite countertops and hickory cabinets
Floor-to-ceiling south-facing glass solarium
Living room has wood stove set on raised rock alcove
Upstairs has office area and a guest bedroom with adjoining bathroom
Loft room with access to bonus room over garage
Bonus room has access to garage and outside
Exterior Hardi-plank siding with Hardi-shingle accents
Learn More




