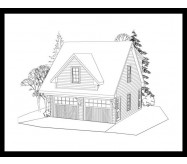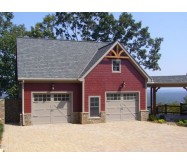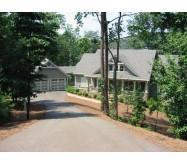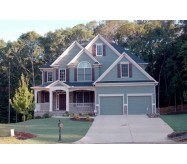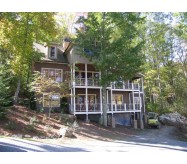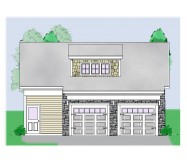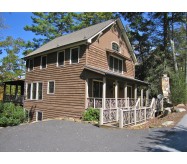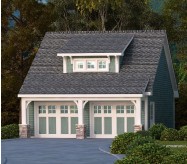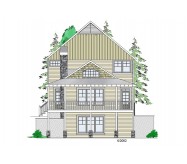HEMLOCK SUMMIT
This rustic, two-story is a great vacation home or mountain home. It’s design lends it to fit on a variety of lots with hilly terrain. A slab or crawl space version is available for more even graded lots. The exterior has a front covered porch and the rear has a large wrap deck. Inside on the first floor, the kitchen and dining room are open to the great room that is vaulted and loaded with windows. Additionally, there is a bedroom and laundry room on the first floor. Upstairs, you will find two comfortable bedrooms with walk-in closets and adjoining baths. One of the baths has a separate tub and shower. The optional finished basement provides generous storage, a rec room, and a fourth bedroom with a bath.
Learn More
