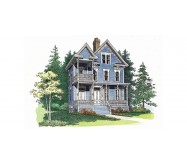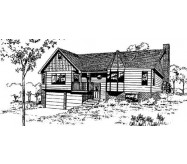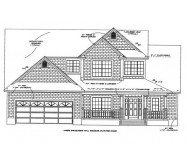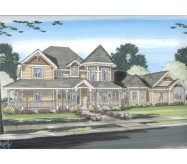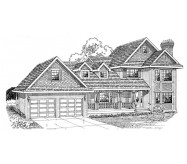The well crafted kitchen with wrapping counter space and a casual eating bar serves as the heart of the home, while the adjacent nook welcomes the entire family. This home is enjoyed most by those who have affection for outdoor entertaining with a rocking chair front and rear porch. A teen game room is incorporated upstairs, giving kids private space for homework or hanging with friends.
Learn More
