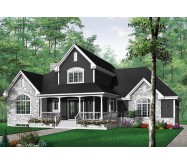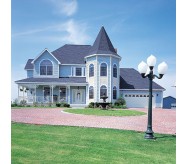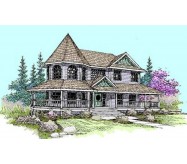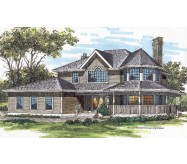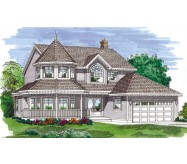Victorian detailing and a wraparound covered porch grace this three-bedroom farmhouse. An archway introduces the octagonal living room and its adjoining dining room. Sliding glass doors in the dining room lead to the porch; the living room enjoys a fireplace. A pocket door separates the kitchen and bayed breakfast nook from the dining room. Workspace in the kitchen is L-shaped for convenience. The family room is open to this area and features sliding glass doors to the rear yard and a fireplace. Reach the two-car garage through a service entrance near the laundry room. Bedrooms are upstairs. The owners suite has a bay window a walk-in closet and a private bath with a corner whirlpool tub and a double vanity. Two family bedrooms include one nestled in a windowed bay.
Learn More
