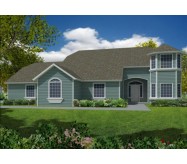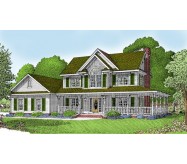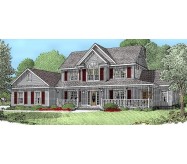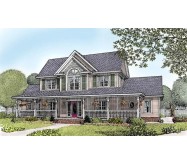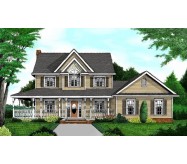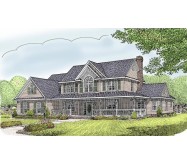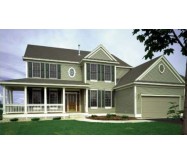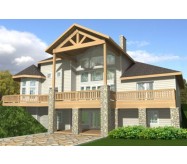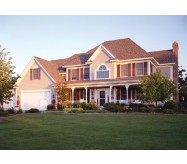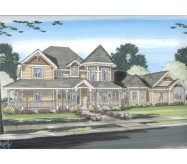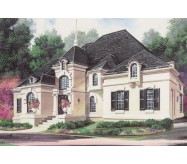A Norman-style roof line characterizes the exterior of this home, with arched, multi-pane windows set in stucco bestowing a definitive charm. The foyer opens to a parlor immediately on the left and to the dining room on the right, with a curved staircase just to the left. The great room is past the gallery, with a view through a bayed window to the deck. The great room expands into the keeping room, kitchen, and breakfast area. An opulent master suite resides at the left of the plan. Upstairs are three bedrooms, plus an optional fourth, and views of the keeping room, foyer, great room, and parlor below.
Learn More
