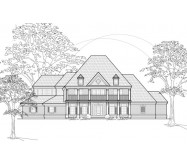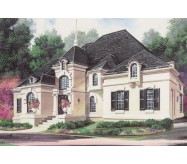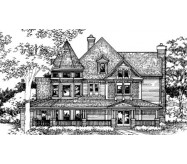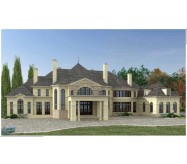Magnificent details with Gothic-revival splendor, this European manor will inspire and intrigue. Enter to a bi-level foyer and access the refined study and elegant dining room on either side both feature warming hearths. Continue to a two-story grand room with a comforting hearth and a rear window wall to let the sunlight pour in. Entertain in chic style with a circular sunken bar area that features a sink, ice maker, and built-in cabinetry. Family living areas are to the right, and include a unique kitchen, morning nook filled with circumferential light, and access to a curved veranda. The master suite reigns over the left wing, with ornate ceiling treatments in the bedroom and sitting room/boudoir, and a romantic fireplace. The bath is an indulgent paradise, adorned with a central step-up tub, massive walk-in closets, and a compartmentalized toilet and bidet. Dual spiral staircases lead to four suites (each with a private study), a recreation room with a wet bar, and a separate apartment, perfect for live-in help or extended visitors.
Learn More







