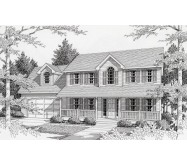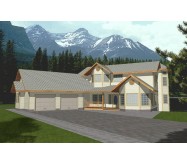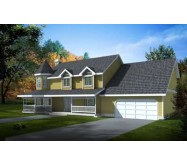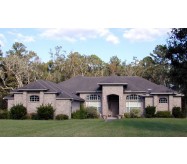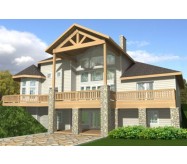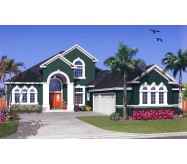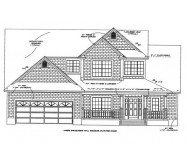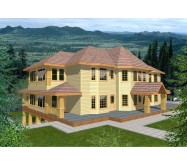Luxurious four bedroom three bathroom split bedroom plan home. Large Great Room for entertaining, with separate Dining Room. Full size large covered patio with French door access from Master Suite, Great Room and Nook. Large breakfast Nook that leads from a spacious Kitchen with a full size Pantry, Center Island and built in Desk. The large Master Suite has stepped ceilings, with wonderful views of the back. The Master bathroom has separate his and hers walk-in closets, individual vanities and sinks, large tub and separate shower stall. All three bedrooms have walk-in closets and are located close to the two full bathrooms. Separate Laundry room with a laundry sink tub.
To view similar 4 BR designs please search our plans H1885A, H1933A, H1933B, H1933C, H1942A, H1942B, H1949A, H1987A, H2245A, H2245B and H2245C.
Learn More


