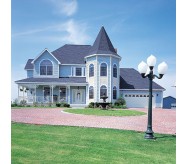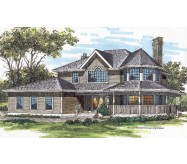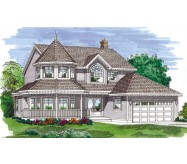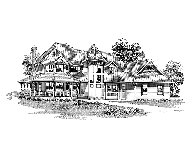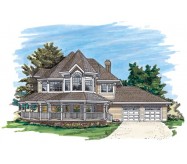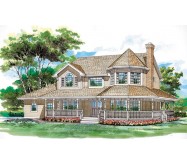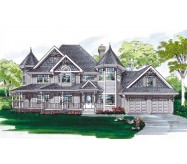Spindles and wood detailing add to the exterior of this Victorian home. A wrapping veranda introduces the entry and opens to a vaulted foyer lit by a transom window. The living room has a tray ceiling and is just across the hall from the dining room with box-bay window. An arched entry leads to the spacious family room. Note the fireplace and French-door access to the veranda. A gourmet kitchen with adjoining bayed breakfast nook includes a walk-in pantry built-in desk and center cooking island with breakfast bar. The master bedroom also has a tray ceiling and includes private access to the veranda a walk-in closet and lavish bath with whirlpool tub. Family bedrooms are on the second floor along with a bonus room of 456 square feet. Plans include both a basement and a crawlspace foundation.
Learn More
