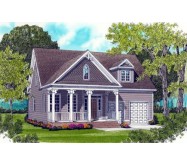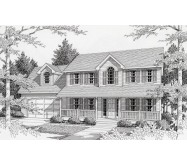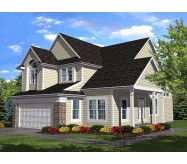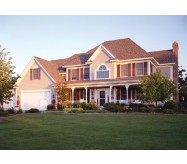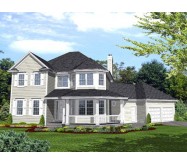The Laurel Cottage
At a shade under 1600 square feet this cottage packs a three bedroom wallop.
The front view is a side-to-side porch topped by pediment-like roof facade. Notice the standing seam metal roof. Entry is through a large great room that opens to the kitchen or a hallway to the bedroom portion of the plan.
The kitchen is conveniently split around a center island for maximum use of space. Daily traffic easily moves through to the large dining area. The laundry is tucked in the corner.
Three generously sized bedrooms are lined up to the left side of this design. The master bedroom is situated at the rear and features a large walk-in closet and two basin bath areas. The middle bedroom has a walk-in closet too.
Learn More





