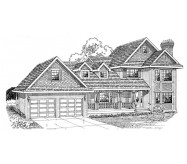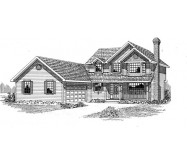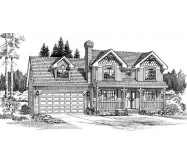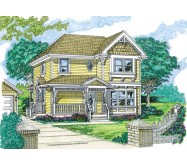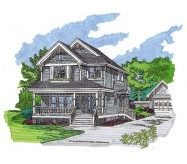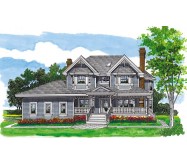Choose one of two exteriors for this lovely plan--both are included in the plans package. The floor plan is the same--open and accommodating. The large living room may be built with or without a bay window and is warmed by a fireplace. The dining room is connected and has buffet space. On the opposite side of the plan is the more casual family room also with a fireplace which leads to the rear yard through sliding glass doors. The kitchen and bayed breakfast nook sit between the two living areas. An open railed gallery on the second floor connects the two family bedrooms and the master suite. The master bedroom has a walk in closet and private bath. Family bedrooms share a full bath with linen closet.
Learn More
