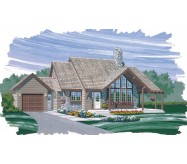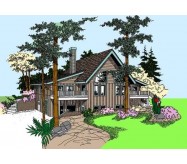A full-length multi-paned window wall adorns the living room of this cottage and is topped by a gabled roof. The living room is vaulted and has a masonry fireplace and wood storage bin. Double doors open to the covered patio. The kitchen is open to the dining room and offers an L-shaped work area. The rear covered veranda opens to a storage room and a laundry room with the entrance to the single-car garage nearby. The master suite on the first-floor features a walk-through closet to a private bath with a corner tub and separate shower. Second-floor bedrooms are separated by a gallery and share a full bath.
Learn More


