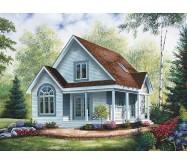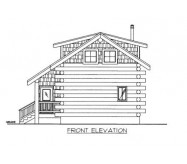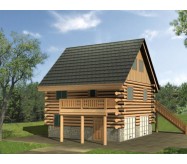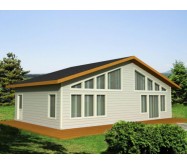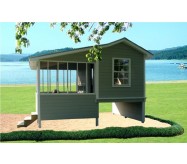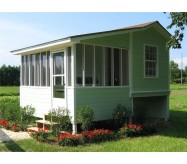The ideal playhouse for kids grandkids parents grandparents and friends. A playroom is provided on the upper level with a horizontal window between the screen porch and the upper playroom. As an added feature the window is low to the floor so kids can be easily viewed. The screened-in porch is great for visiting with family and friends. A space under the upper level playroom is provided for a sand box and/or storage. A fun playhouse for all the family or a great hunting/fishing camp!
Learn More
