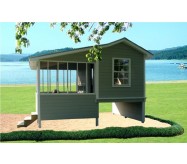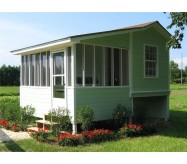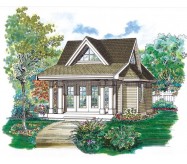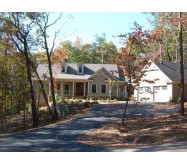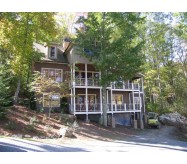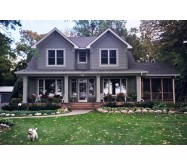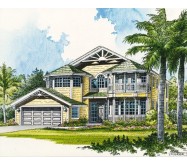This plan offers excellent closet and storage space, and an oversized covered patio in rear for entertaining. The house width excludes the service court. Attic storage area square footage is 307, and is in addition to the 3464 heated sq. ft..
Learn More

