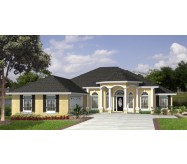With flawless curb appeal, this traditional exterior features an elegant blend of shuttered windows, half round transoms and arched octagonal Porch. Hip roofs provide continuous overhang protection. The well crafted Kitchen with wrapping counter space and a casual eating bar serves as the heart of the home, while the adjacent Nook welcomes the entire family. Experience the unique Master Bath design where knee space adjoins double vanities, a private window accents an oval tub, large shower and a large walk-in closet. The Master Bath allows ultimate relaxation. Side entry garage offers you 3 car stalls.
To view similar 4 BR designs, please search our plans H2047A, H2047B, H2066B, H2118A and H2125A.
Learn More

