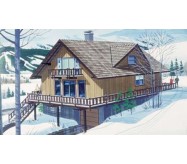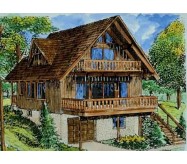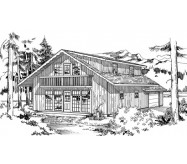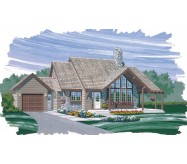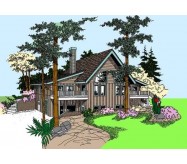Ridge Height from Basement Floor: 32'-0"
The charming Alpine detailing of the exterior and the open flexible layout of the interior make this one of our most popular plans. In from the large front deck the living room wraps around a central fireplace or woodstove providing a warm and expansive multipurpose living space. Sliding glass doors open to the deck for outdoor entertaining. The adjoining dining room is easily serviced from the galley-style kitchen. A convenient full bath serves a nearby bedroom and the remainder of the main floor. Two upper-floor bedrooms have sloped ceilings extra closet space and access to another full bath. The larger bedroom offers sliding glass doors to a lofty deck. The blueprints recommend finishing the interior walls with solid lumber paneling for a rich rustic look. In addition to a large general-use area and a shop the optional daylight basement has space for a car or a boat.
Learn More








