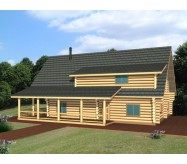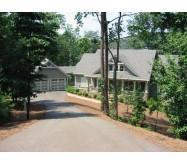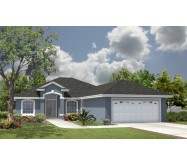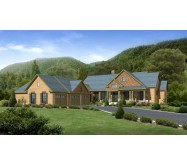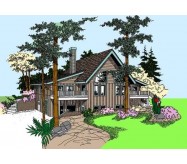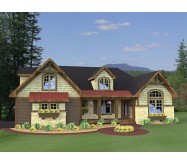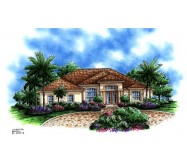The well crafted Kitchen with wrapping counter space and a casual eating bar serves as the heart of the home, while the adjacent Nook welcomes the entire family. The stepped ceiling in the Dining Room provides vertical volume and added luxury to formal meals. Convenient placement of the secondary bath creates a comfortable separation of bedrooms for added privacy. This plan has many optional layouts as shown below floor plan. To view similar plans search for H1976B, H1976C & H1976D.
Learn More
