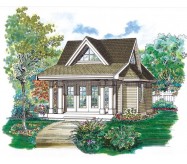Need a quiet place for a home office or studio? You can't go wrong by choosing the plans for this cleverly designed structure. It is filled with amenities that make a small space seem huge. The vaulted ceiling of the main part of the building is vaulted and features clerestory windows to provide ample lighting. Bumped-out areas on both sides are perfect for desks and work areas. A built-in bookshelf along one wall is complemented by a large walk-in storage closet. More storage is available in the loft overhead reachable by a ladder nearby. A half-bath and wet bar round out the plan. The entry is graced by a columned porch and double French doors flanked by fixed windows.
Learn More


