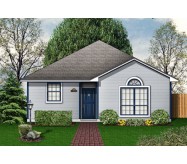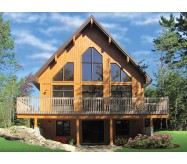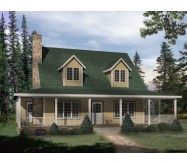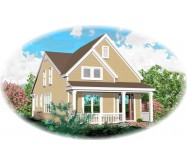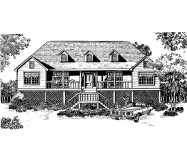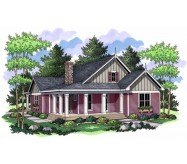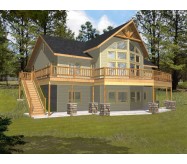Cute and efficient! This quaint three bedroom home has maximum livability and features galore. The family room sports a bay window and niche for entertainment center. The children's bedrooms have a private hall large closets and storage closet. The country kitchen is spacious with access to the backyard. The master suite has two walk-in closets garden tub and view to the back. This cute cottage would make a great starter home or vacation get away.
Learn More
