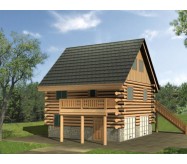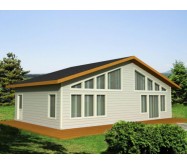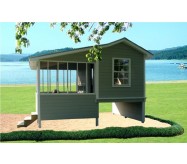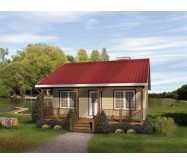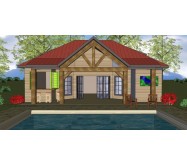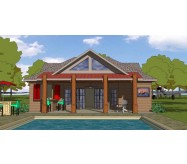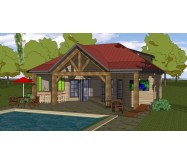The perfect complement to any scenic hideaway spot this A-frame is as affordable as it is adorable. A large deck embraces the front of the chalet providing ample space for outdoor dining and recreation. Inside vaulted ceilings and high windows lend a feeling of spaciousness. The living room is dramatically expanded by a vaulted ceiling and soaring windows facing the deck. The romantic bedroom/loft overlooks the living room and features a 16-ft. ceiling. Windows at both ends of the room provide stunning views.
Learn More
