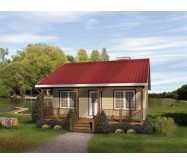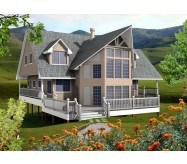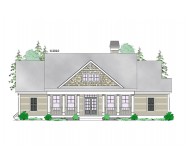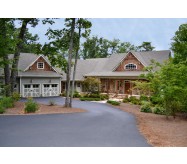This is a wonderful mountain retreat with a craftsman and rustic elevation, large porches and an angled 3 car garage. The floor plan is bright and open with lots of windows along the back of the house to enable views of mountains, golf courses and lakes. The family room is comfortable with a fireplace and built-ins. The kitchen is large with an island, a walk-in pantry, a breakfast bar and a breakfast/sun room. The kitchen also has access to both a grilling deck and a screen porch. On the opposite side of the house, the master suite has an angled master bath and two walk-in closets. Downstairs, there is ample space to optionally finish a rec room and three additional bedrooms and three additional baths. After that, there is still plenty of unfinished storage to spare for seasonal items, mechanicals and a weather shelter. Actual plan may vary from renderings or photos.
Learn More









