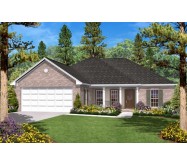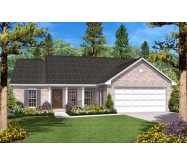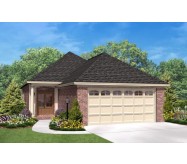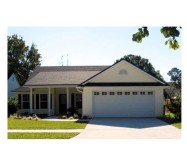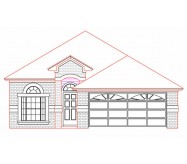This beautiful Acadian house plan is packed with features. The front offers major curb appeal while the rest of the plan is economical to build. This plan offers a small entry foyer, open floor plan, island in the kitchen, large rear porch for entertaining, split bedrooms, large master suite, luxurious master bath with separate tub and shower, private toilet area, and lots of storage. With all these features and many more, this plan is sure to meet your every need.
Learn More




