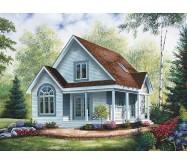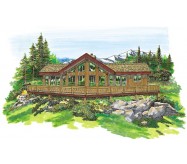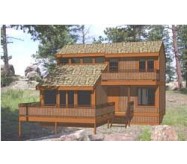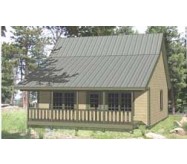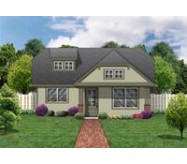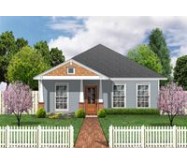This home is perfect for active living. Its rectangular design allows the use of truss roof framing which makes construction easy and economical. The galley-style kitchen and the sunny dining area are kept open to the living room forming one huge activity space. Two sets of sliding glass doors expand the living area to the large deck. The secluded master bedroom offers a private bath while the remaining bedrooms share a hall bath. The two baths the laundry facilities and the kitchen are clustered to allow common plumbing walls. Plan H-921-1A has a standard crawlspace foundation and an optional solar-heating system. Plan H-921-2A has a Plen-Wood system which utilizes the sealed crawlspace as a chamber for distributing heated or cooled air. Both versions of the design call for energy-efficient 2x6 exterior walls.
Learn More
