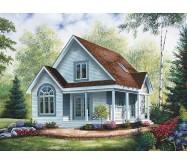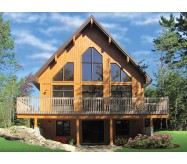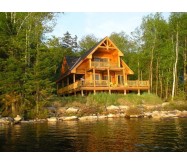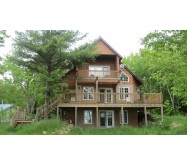This separated three bedroom vacation retreat boasts a warming gas fireplace in the Great Room that opens up to an inviting wrap around multi purpose deck through double French doors.
With the entire Kitchen being open to the Great Room it makes this a truly open and expansive versatile year round living space.
The upstairs Master Bedroom has two interior functionally opening windows that overlook the Great Room below creating a unique look and feel to this suite. Two skylights aligned with these windows flood this area with natural warming light. A private secluded personal balcony is accessed via triple French doors for those quiet reflective moments or sunset salutes.
Learn More







