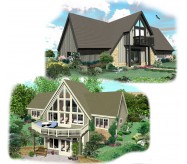This unique mountain home is welcoming and inviting. The craftsman and rustic exterior has a large front porch, a screened porch and detached 3 car garage. Upon entering the main level, you are greeted by an angled and vaulted great room that is open to the kitchen, dining and sun room. The main level has a generous master suite and a second bedroom which can be an optional office. The daylight basement optionally provides 2 bed and baths, a rec room, hobby room, exercise room and plenty of unfinished storage.
Learn More





