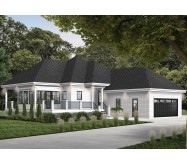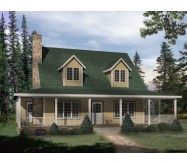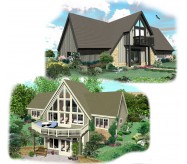9' ceiling. Entry storage space kitchen/dinette dining room living room master bedroom and bathroom. 9' ceiling throughout the 1st level. Large storage space in the front entry. Kitchen with cornered fenestration large pantry and central island lunch counter. Open activity center and abundant fenestration for a maximum panorama view. Two-sided fireplace between the living room and the master bedroom with integrated built-ins in the living room. Covered terrace on the side with interesting screened closed space.
Learn More







