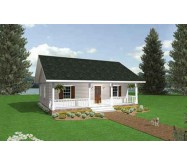This farmhouse design squeezes space-efficient features into its compact design. A cozy front porch opens into a vaulted great room and its adjoining dining room. Twin dormer windows above flood this area with natural light and accentuate the high ceilings. A warm hearth in the great room adds to its coziness. The U-shaped kitchen has a breakfast bar open to the dining room and a sink overlooking a flower box. A nearby side-door access is found in the handy laundry room. Vaulted bedrooms are positioned along the back of the plan. They contain wall closets and share a full bath with a soaking tub. An open-rail staircase leads to the basement which can be developed into living or sleeping space at a later time if needed.
Learn More





