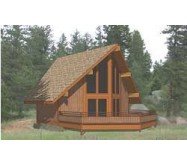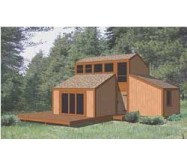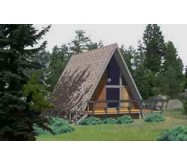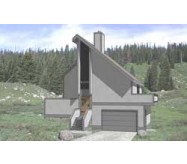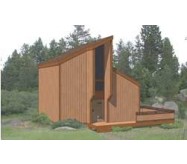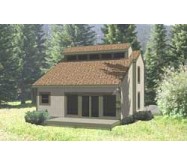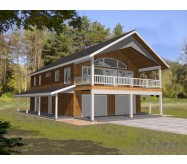Prow shaped windows accent the large Living Room with free-standing fireplace. Efficient Kitchen opens into the Living Room. Utility closet convenient to the large Bedroom. Upper Loft provides room for a studio or additional sleeping area.
The room sizes are
Loft: 13'-0"x10'-8"
Living: 14'-0"x16'-4"
Kitchen: 9'-4"x9'-2"
Entry: 7'-0"x3'-6"
Bath: 8'-0"x5'-0"
Bedroom: 15'-0"x10'-8"
The dimensions are from longest points in the room due to the
trapazoid nature of the rooms.
Learn More
