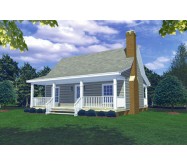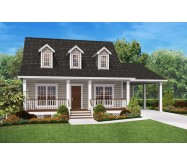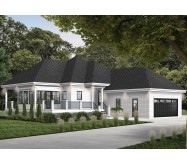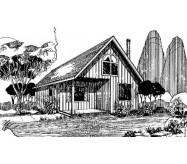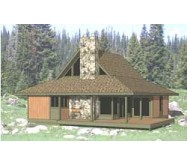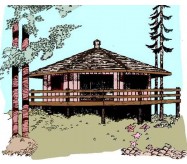The design and layout of this home brings back the memories of days gone by and of places we feel comfortable. Chats by the warmth of the fireplace in the winter... enjoying the screened-in back porch in the summer...and spending time with your family make this a most inviting home. A charming house that will fulfill many families needs.
WATCH THE WALK-THRU VIDEO:

Learn More
