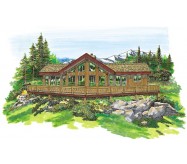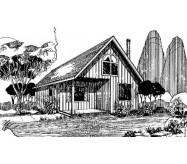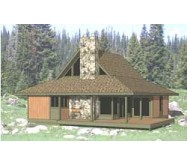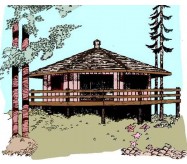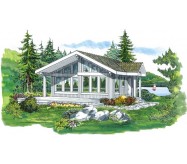This is a grand vacation or retirement home designed for views and the outdoor lifestyle. The full-width deck complements the abundant windows in rooms facing it. The living room is made for gathering with a vaulted ceiling a fireplace and full-height windows overlooking the deck. Open to this living space is the dining room with sliding glass doors to the outdoors and a pass-through counter to the U-shaped kitchen. Two family bedrooms in the middle of the plan share a full bath. The master suite has a private bath and deck views.
The front deck is 55'6" x 8'.
The house is 55'6 x 38'4" with the deck included.
Learn More




