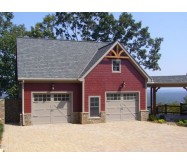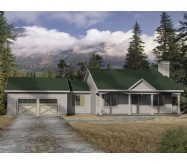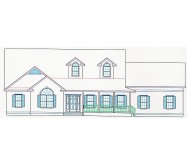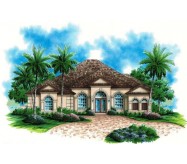An abundance of windows invites natural surroundings inside, while gracious Porches create spaces for outdoor living. The Kitchen and Nook are centrally located to the Great Room all with generous room sizes. The luxury Owners Suite is appointed with a huge walk-in closet, a corner soaking tub, separate shower and wide split his and hers vanities. Garage can be easily converted to front or rear entry if desired. Finishing the future Br #4 and closet upstairs will add an additional 282 sq. ft. of living area. Finishing the future Bonus Room/Br #5 will add an additional 373 sq. ft. of living area. If ordering an optional basement foundation, new staircase can be conveniently located directly under current staircase to second floor.
Learn More







