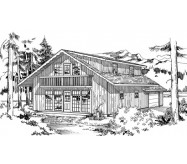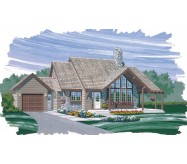If your lot slopes to the front and enjoys a view in that direction this may be the perfect plan for you. The prow front features a wall of windows extending a full two stories to ensure a view from both the loft and the living room. The huge deck can be accessed from the dining room or the master bedroom and also shelters the lower-level entry. The master bedroom is on the main living level along with two family bedrooms. The master suite has a private bath while the family bedrooms share a full bath. A loft area provides additional sleeping space if you need it. The plan calls for the lower-level foyer to be finished with a complete unfinished basement available for future growth.
Learn More














