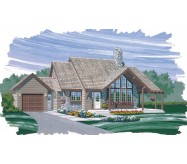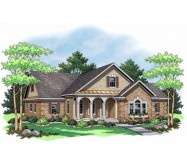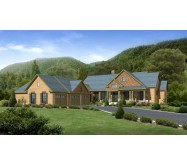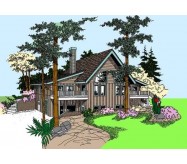A brick facade, keystones, quoins and arches on the front porch add a French flair to this country home. Step into the living room and notice the raised ceiling and the see-through fireplace to the dining room beyond. An arched opening introduces the kitchen and dinette, which will be the center of activity in this home. The master suite is a homeowner's dream, with a stepped ceiling in the bedroom and a bath where the center of attention will be the garden tub. Access to the vaulted screened porch is from either the kitchen or the master bedroom. Up front, two additional bedrooms share a hall bath. A bonus room over the garage can be finished as a media room, study, hobby room or another bedroom.
Learn More














