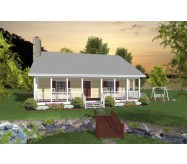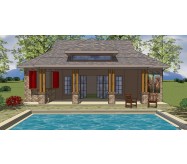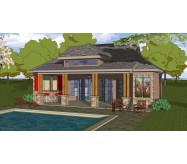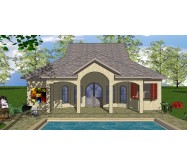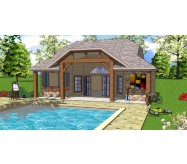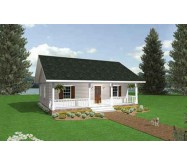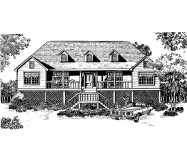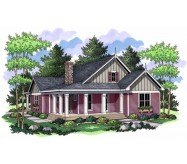Relaxation awaits you in this 953 sq. ft. home which is perfect for a vacation or starter home. Covered front and rear porches feature ceiling fans to keep you comfortable. The back porch has access to a powder room which is also accessible from the kitchen. French doors lead to the rear covered porch from the kitchen and bedroom #1. Two generous bedrooms each with a walk-in closet share a spacious bathroom. A dramatic vaulted ceiling crowns the open family room and kitchen. The family room has a cozy fireplace. Ceiling fans abound in this charming retreat.
Learn More
