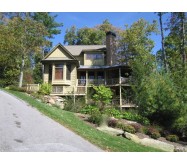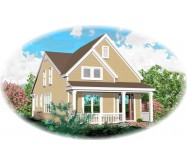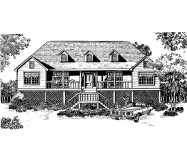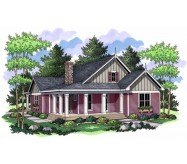A partially covered wraparound deck on this vacation home allows for outdoor relaxation; a sunken spa adds to the enjoyment. The living room and dining room are vaulted and warmed by a central fireplace between the two. The kitchen offers a breakfast counter as separation from the dining room. The master suite is luxurious and sits to the rear of the first floor. Its bath contains a whirlpool spa. An additional half-bath is found near the entry just to the left of a laundry/storage area. The second floor holds tow additional bedrooms--one with built-in desk--and a full bath.
Learn More











