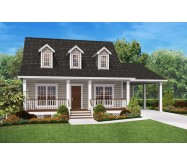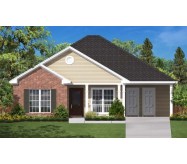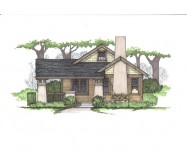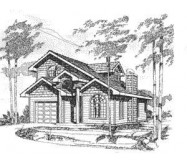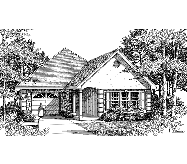This attractive 3 bedroom 2 bath plan creates a very warm and inviting place for you and your family to call home. Several features that you can expect to find in this plan include: large bedrooms, a private master suite with large walk-in closet, lots of storage, a pantry, an open living room/dining/kitchen area that is perfect for entertaining, and raised ceilings in the master bedroom and living room. With so much to offer, this plan is sure to be perfect for you.
Learn More
