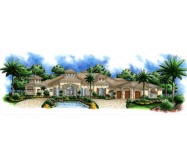In-law Suite in this walk-out basement plan was specially designed for a spectacular view of the rear of a sloping lot from both levels. An exterior door may be easily added at the bottom of the staircase if the basement is to be finished at a later date, keeping the total living area on the first floor to 1880 sq ft.
To view similar basement designs please search our plans H1748A, H1784A, H1792A, H1865A, H1880A, H1920B and H3256A.
Learn More



