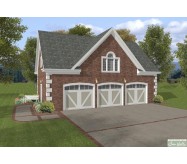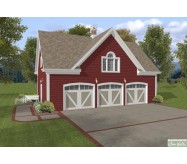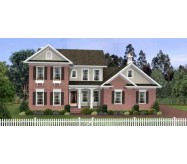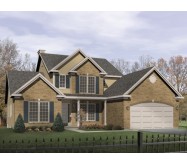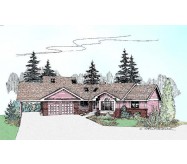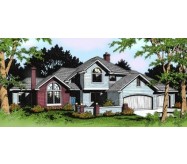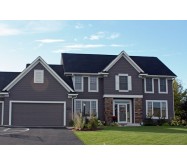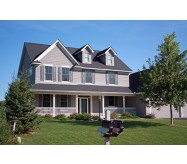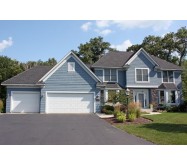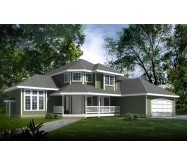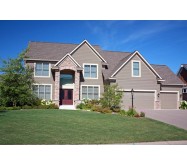Colonial styling welcomes you to this 2234 sq. ft. home. A covered front porch and spacious 3-car garage are just a glimpse of the comfortable yet practical aspects of this design. For the telecommuter a home office is located just to the left of the entry. Open to both the breakfast area and the family room the kitchen is ideal for entertaining. A screened porch and deck off the hearth-warmed family room provide expanded spaces for guests to mingle. Tucked into the back corner is a private in-law suite with a walk-in closet and bathroom. Completing the main level is a mud room with space for laundry appliances and sink as well as separate coat and broom closets. A rear staircase overlooking the family room leads to the upper level which houses the master suite and two secondary bedrooms. An optional master closet expansion provides an abundance of storage space. The master suite features a sitting area with access to a private deck. His-and-hers vanities a private water closet garden tub and an oversized shower appoint the master bath. The two remaining bedrooms each have walk-in closets and share a convenient hall bath.
Learn More
